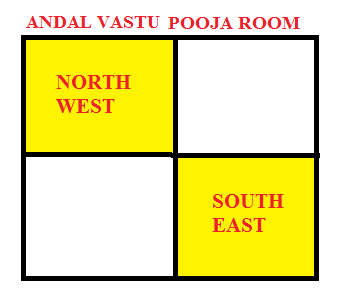General tips for house
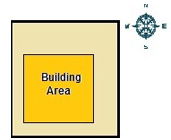
- Choose the plots facing the East/North directions. It is ideal to avoid the ones facing the West/South directions, yet, not necessarily.
- Chosen plots should be Square or Rectangular in Shape. Avoid Irregular shaped plots.
- The construction should be more towards the South-West corner rather than the North-East corner.
- There should be no closed building structures till the boundary of your site, in any direction.
- North-East should be light weighted as against South-West, which should be taller and heavy weighted comparatively.
- There should be no extensions or cuts at the corners of the building.
- Stumpy/low ground level in the North-East and balanced/high level in all other directions is mandatory for the building structure. (Please note that the North-East relates to intelligence/brain & North-West relates to psyche/mind)
- Main Entrance: Irrespective of the direction, the main gate/door/entrance should be at (1), (2), (3), (4) (Positive Directions). It’s the same for room entrances too. The external gate/door/entrances should be numbered in (1), (2), (4), (6), (8) form.
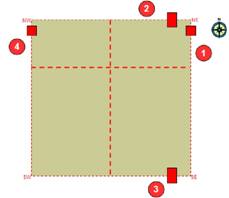
- Main Entrance facing East direction close to North direction.
- Main Entrance facing North direction close to East direction.
- Main Entrance facing South direction close to East direction.
- Main Entrance facing West direction close to North direction.
- Construction of lofts should be on the West & South walls only.
- Northwest is best suited for lavatories.
- Length and breadth of the rooms do not have any impact as per Vastu.
- The seating position in lavatory should be north facing or South facing.
- No high ceiling at any portion of the house.
- Septic tank should be constructed at the North-West portion of the house.
- Sump should be constructed at the North-east portion of the house.
- Staircase
- Walls
- Living Room
- Kitchen
- Bathroom
- Balcony
- Bedroom
- Car Parking
- Study Room
- Septic Tank
- Well & Bore Well
- Dining Hall
- Pooja Room
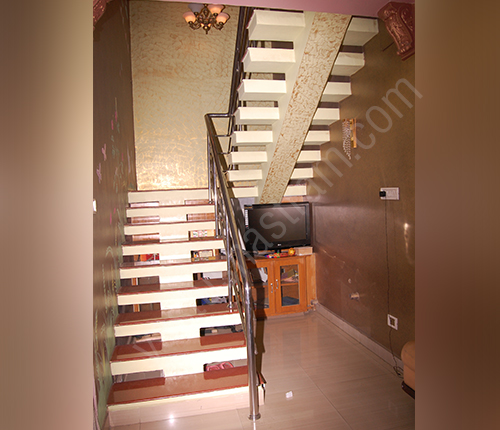 A Staircase is a series of steps connecting different levels in a building. In a house with more than one level, the staircase will be used every day and a number of times. Hence, the staircase should be comfortably designed for the users.
A Staircase is a series of steps connecting different levels in a building. In a house with more than one level, the staircase will be used every day and a number of times. Hence, the staircase should be comfortably designed for the users.
- The open staircase with cantilever can be at the North-West, South-East and South-West corners.
- No internal or external staircase in the North-East Corner.
- Building staircases lining with the East and the North internal walls should be avoided.
- Constructing closed internal staircase at the four corners of a house should be avoided.
- Closed staircase structures in the external should be avoided. Open staircase are best suited.
- Rooms and lavatories of any kind under the external staircases are not advisable.
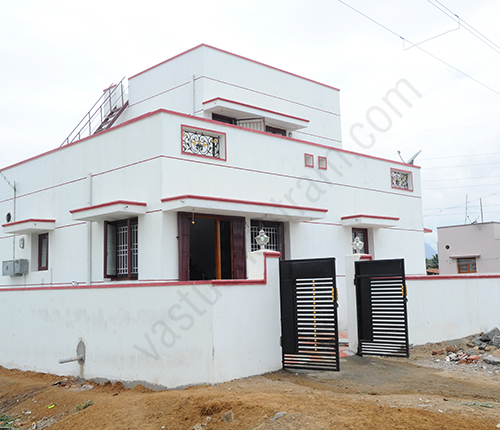
- More open space between the compound wall & mother wall should be left in the North and the East side and comparatively lesser space in the South and the West.
- The height of the East compound wall should be lower than that of the West. Similarly, lesser should be the height of the North compound wall than the South.
- Incomplete, broken and cut architecture in the mother wall of the elevation should be avoided. It has to be a perfect square or a rectangle.
- No connection of the compound wall with the room walls. Compound walls should always be distinct.
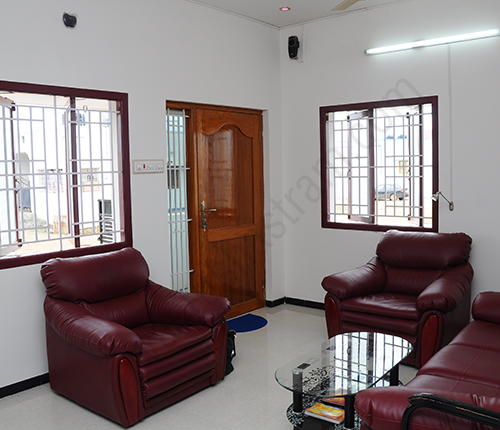
- Living room should be constructed at the North-East corner of the house.
- Living room should have windows both at the north and the east of the north-east corner.
- North side window should be close to the East wall and the East window should be close to the North wall.
- Study Room should be at the North-East portion.
- TV & Showcases should be at the South and the West wall of the living room in the house.
- North Door should be close to the East wall and the East Door should be close to the North wall.
- Weightless Sofa and Chairs at the North East portion is good and those can be placed at the South and the West directions.
- Power Box should not be kept at the North-East portion of the living room.
- Loft and Shelf should only at the South and the West wall of the North East living room.
- No toilet at the North- East corner of the house.
- Lofts which are constructed at the South wall should not touch the East Wall and the lofts which are constructed at the West wall should not touch the North wall.
- Sit out at the North East corner of the house is not advisable.

- Kitchen should be at the South-East corner of the house. Optionally, it can be constructed at the North-West portion.
- While cooking, one should face the East direction in the kitchen. (Both South-East & North-West)
- Kitchen slab should not touch the North wall in the South East Kitchen.
- Windows should be at the East wall of the kitchen and it should be close to the North direction.
- Also, window at the south wall of the kitchen is good and it should be close to the East direction.
- Sink should be kept at the North East corner of the Kitchen.
- Store room can be at the South-West corner of the Kitchen.
- No Utility room at the South-East corner of the house
- No attached wash room at the South-East corner of the kitchen in the house.
- Loft and Shelf should only be at the South and the West wall of the kitchen.
- Exhaust Fan should be at the South wall of the kitchen.
- Kitchen entrance should be at the North of the North-East corner in the South-East portion.
- Kitchen back door should be at the South of South East corner in the house.
- No arch open in between the South East kitchen and the dining room.
- Square or Rectangle open in between the South East Kitchen and the dining room is preferable.
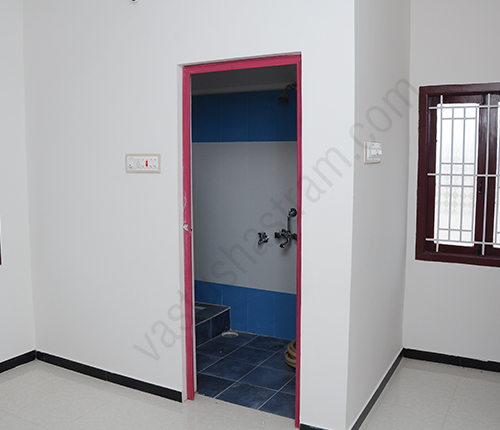 Bathroom is an integral part of the house, so construction of the bathroom should be in an appropriate place. Construction at the wrong place leads to many problems, both physically and mentally to the members of the house.
Bathroom is an integral part of the house, so construction of the bathroom should be in an appropriate place. Construction at the wrong place leads to many problems, both physically and mentally to the members of the house.
- North-west direction is recommended for constructing bathrooms and toilets.
- Attached bathroom should be at the North-west portion.
- Geyser can be placed at the North-west or the South-east portion of the bathroom.
- Bathrooms should not be constructed at the Northeast, the South-west and the South-east corners of the house.
- Ventilators should be provided at the West and the North walls.
- No bathrooms near the kitchen.
- The Seating position in lavatory should be facing North or South.
- Water closet can be put at the South and the West walls of the bathroom.
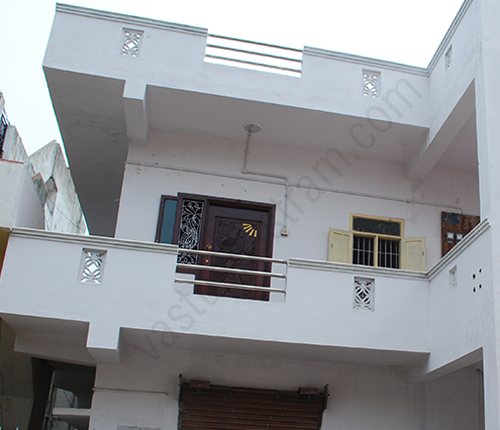
- Balcony can be constructed at all the four directions of the house.
- The construction of the balcony should not exceed the height of the compound wall.
- Balcony should be constructed as of cantilever model.
- Floor level and the roof level of the balcony should be uniform.
- It should not be constructed as closed structure.
 The littlest changes here and there can turn your fortunes around! Ideally, VastuShastram demonstrates how tweaking your bedroom can upgrade positive vitality.
The littlest changes here and there can turn your fortunes around! Ideally, VastuShastram demonstrates how tweaking your bedroom can upgrade positive vitality.
According to AndalVastu, the following steps should be followed to get the best bedroom:
- It is mandatory to construct the bedroom on the South West portion of the house.
- It should neither have a low ceiling nor a high ceiling. Ceiling level should be the same.
- Shelves should be on the South wall or on the West wall.
- No windows on the South West corner of the bedroom.
- There should not be any beam crossing over the bed.
- Flooring should be on the same level.
- Wooden cots and shelves are preferable than iron or steel cots and shelves.
- There should not any opening on the ceiling.
- Specifically, the restroom attached to the bedroom should be on the North West portion of the room.
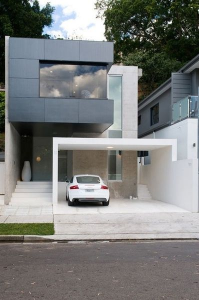 Presently, I trust that every one of us needs to have a decent auto that should take us wherever we want to, at whatever time we need and simply the way we need (lavishly). In this modern world, whether we own or rent a house, the most predominant thing that we look for is a portico. Nowadays, owning a car or bike is a common thing, so providing a separate area for car parking has become a feature of a modern house. Therefore, it is better to construct a car parking with certain vastu rules. In fact, making use of some vastu rules, makes your house better. Generally, we can construct a car parking by providing a separate space within the house or make use of some space in the building itself.
Presently, I trust that every one of us needs to have a decent auto that should take us wherever we want to, at whatever time we need and simply the way we need (lavishly). In this modern world, whether we own or rent a house, the most predominant thing that we look for is a portico. Nowadays, owning a car or bike is a common thing, so providing a separate area for car parking has become a feature of a modern house. Therefore, it is better to construct a car parking with certain vastu rules. In fact, making use of some vastu rules, makes your house better. Generally, we can construct a car parking by providing a separate space within the house or make use of some space in the building itself.
According To Andal Vastu - Car Parking:
- If we provide a separate garage, it should be constructed at the north-west, south-east or south-west part of the house.
- Never have the garage at the north-east part of the house and the most important thing we should follow is that the garage construction should not touch the compound wall and the building. It should be constructed separately.
- Next, we can provide the portico space as a part of the building construction.
- It should not come at the north-east part of the building.
- There should not be any pillar structure or any supporting structure from the roof level to the ground level of the building for the car portico, because it will extend the particular corner of the house. Instead, make a cantilever type extension as you need from the roof level of the building, so that, it does not need any supporting structure.
- Finally, never use the basement of the building for car parking.
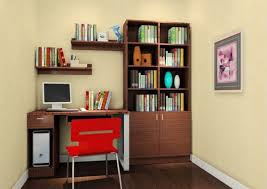 Nowadays, children are the future pillars of our home and the society. Hence, education for the children is considered as the most important for their bright future. Mostly, students complain that they are not able to concentrate on studies. The reason for this is not providing the right place for them to study. Providing an auspicious place for the children to study is a prominent one and also vastu plays a major role in it. According to vastu, proper direction improves concentration on studies.
Nowadays, children are the future pillars of our home and the society. Hence, education for the children is considered as the most important for their bright future. Mostly, students complain that they are not able to concentrate on studies. The reason for this is not providing the right place for them to study. Providing an auspicious place for the children to study is a prominent one and also vastu plays a major role in it. According to vastu, proper direction improves concentration on studies.
According to Andal Vastu:
- Study room for the children should be at the North-East portion of the house only.
- There must be windows on the north and the east wall. The windows should be kept open 24 / 7. Study room should have more ventilation on both the North and the East directions.
- The placement of study table is important for concentration. Study table should face the East or the North.
- The child must face the East or the North while studying. Then the study table should be in square or rectangle shape and should be made more comfortable for children.
- Never fix the study table permanently in a room. Placing bookshelf above study table should be avoided for it might create unnecessary stress.
- Never dump the children in a dark room structure, because more ventilation provides more energy.
- Let there not be any beam structure in the children’s room for it may affect their concentration, while studying.
- Then the book shelves should be placed at the south and the west wall of the room.
- It is good to leave the central portion of the study room empty.
- Never dump the study room with heavy materials. It should be kept as empty as possible.
- Lastly, the colour of the room should be light, since it is auspicious for children’s studies.
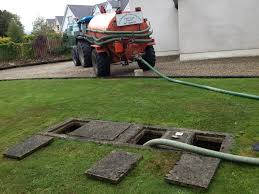 Septic tanks are often built randomly with no consideration, which however, causes various problems to occupants. The concept of individual septic tank in a house was invented a few decades before and now it has become a necessity. The pit for septic is usually dug in the ground, which according to Vastu should be done with caution, as any discrepancy could lead to negativity, thus making the environment polluted.
Septic tanks are often built randomly with no consideration, which however, causes various problems to occupants. The concept of individual septic tank in a house was invented a few decades before and now it has become a necessity. The pit for septic is usually dug in the ground, which according to Vastu should be done with caution, as any discrepancy could lead to negativity, thus making the environment polluted.
According to Andal Vastu:
- Septic tank should be at the north-west portion of the house.
- The septic tank should not come at the north east, South East and South west.
- The drainage pipes in the toilet and bathroom must have their passage in the West or the North-west.
- Septic tank should be outside the house and should come inside the compound wall. Also, it should not touch the compound wall and the mother wall.
- It should always be constructed at the ground level and must not touch the main wall of the house i.e. compound wall.
- The drainage pipes in the toilet and bathroom must have their passage in the West or North-west.
- Drainage pipes in the Southern portion of the house must be removed, but if it is already there, then the passage should be in the East or the North.
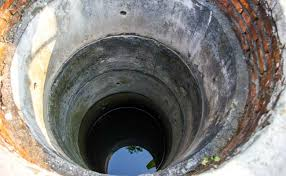 Water is one of the noteworthy components among Panchbhootas that constitute the whole idea of Vastu Shastram. The position of a well and bore well in a house ought to be appropriate in order to pick up benefits and general success. There are some principles in Vastu for the area of underground well and bore well and it has been observed that, well or bore well, if it is set in the wrong position, leads to various issues in health, riches and success.
Water is one of the noteworthy components among Panchbhootas that constitute the whole idea of Vastu Shastram. The position of a well and bore well in a house ought to be appropriate in order to pick up benefits and general success. There are some principles in Vastu for the area of underground well and bore well and it has been observed that, well or bore well, if it is set in the wrong position, leads to various issues in health, riches and success.
According to Andal Vastu, Bore Well or Well should be dug by following these rules:
- Bore well or well should be located in the North-East part of the house or plot.
- Bore well or well should not be located in the south, south-west, west, north-west part of the house or plot.
- It should not be in the diagonal part of the north-east corner of the house.
- The well should not be surrounded by a wall, because it may cause ill effects.
- The well should be closed, if there is no water.
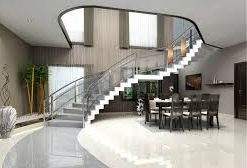 Vastu for Dining room
Vastu for Dining room
It is one of the important places of the house, which ought to be carefully arranged. It is absolutely great to have the lounge area closer to the kitchen or even connected to it.
According to Andal Vastu:
- Dining area in the East is the best, in North is the second best.
- It is more comfortable when the kitchen is attached with the dining hall, hence, kitchen and dining area should be on the same floor.
- Square or rectangular shaped dining tables are the best and it is better to avoid circular, oval or any other shape, as far as possible.
- Dining table should be placed towards the South-West corner of the dining area without touching the wall. Also, enough space between the dining chair and the wall should be kept, so that anyone can get up easily.
- Dining table should not be under a beam.
- North-East direction of the dining area should be utilized to keep drinking water.
- No toilet near the dining place, but a place for washing utensils or clothes is acceptable.
- Main door of the house and the door of the dining room should not face each other.
- Kitchen and dining area should be on the same floor.
- Best colors for the dining room walls are pink, orange, yellow, cream or off-white.
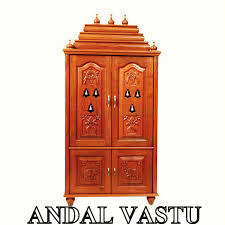 Pooja room is one of the most important zones of a house for prayer or meditation and also an ideal place for self relaxation. This room attracts positivity and harmony invariably.
Pooja room is one of the most important zones of a house for prayer or meditation and also an ideal place for self relaxation. This room attracts positivity and harmony invariably.
In fact, VastuShastram increases wealth, well-being and prosperity of a person who lives in structures that allow positive cosmic forces.
It is advisable to construct/maintain pooja room as per andalvastu.
- According to AndalVastu, pooja room should be placed in the north-west and the south-east corner of the house and it should face the east.
- Pooja room should not be constructed in the south-west and the north-east corner.
- While designing the pooja room, it should be borne in mind that it should not be a separate room, as we must not stand/walk above it. For instance, if the pooja room is on the ground floor and people walk/stand on the first floor, it is like walking/standing on god.
- Hence, it is apt to have a small shelf attached to a wall or carved as a part of a wall for the purpose of pooja.
- Wooden shelf or cupboard facing the east should be used as pooja room.
- Carved shelf in the wall should not protrude from the wall.
